Статьи журнала - Строительство уникальных зданий и сооружений
Все статьи: 720
Eye tracking в городской визуальной среде
Статья научная
Экология городской среды на сегодняшний день является областью внимания не только ученых, но и всего общества в целом. Однако, рассматриваются в основном проблемы химического, физического и иных видов загрязнений окружающей среды. Впервые В.А. Филин дает объяснение связи между визуальным загрязнением городской среды и ухудшением зрения, психическим здоровьем, и другими проблемами со здоровьем. Методы визуального определения загрязнения окружающей среды в настоящее время не разработаны, либо дают неточную оценку. В данной статье рассмотрена возможность применения метода айтрекинг к оценке визуальной городской среды. Для исследования были выбраны здания с элементами агрессивной или гомогенной сред, произведен их анализ и подобран оптимальный алгоритм для оценки здания с точки зрения визуальной загрязненности.
Бесплатно
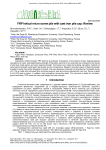
FRP helical micro screw pile with cast iron pile cap: review
Статья научная
Calculation method of pipes’ FRP sections is proposed. Comparison of two options of piles’ bearing capacity calculations is made. Calculated bearing strength of the pipe’s sections for an axial load are compared to the results of site tests made earlier and soil’s bearing strength. Conclusions are made that existing calculation methods of soil’s bearing strength underneath helical piles are too conservative. Research provides results of bearing strength installed to weak clay helical fiberglass micropile. Pile was designed, produced and provided by Composite Group LLC. Pile is made with pultruded fibre reinforced polymer pipe and screw produced with cast iron. Screw is glued to the FRP pipe by epoxy. In addition rivets strengthen connection detail. This structure is stable for corrosion, ground electricity. FRP screw pile has small weight and high strength.
Бесплатно
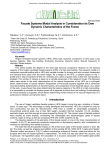
Facade systems modal analysis in consideration its own dynamic characteristics of the frame
Статья научная
This article studies the degree of the wind load dynamic component influence on the bearing capacity of the hinged ventilated facade systems (HFS) of a high-rise building. The research model is a reinforced concrete building with a HFS with variable number of storeys and with constant dimensions and identical floor plans over the entire height. As a design of the HFS, a scheme based on the T-profile with a step of brackets of 600 mm vertically and a pitch of guide racks of 500 mm horizontally is adopted. The number of storeys is taken as a variable parameter of the research model. The following tasks were solved in the work: determination of the natural frequencies of the HFS as a multi-span beam; determination of natural vibration frequencies of the facade systems together with a reinforced concrete building, determination of dynamic factors, and comparison of the obtained values. As a result of the work, it was shown that when determining the bearing capacity of the HFS of a high rise building, it is impossible to consider the facade system as a separate structure from the building. A methodology for modal analysis is proposed, which allows determining refined values of the natural frequencies of a substructure vibration and dynamic factor.
Бесплатно
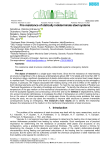
Fire resistance of statically indeterminate steel systems
Статья научная
The object of research is a single-span metal frame. Since the fire resistance of metal-bearing structures is insignificant, this is because at temperatures above 400 °C for steels and more than 200 °C for aluminium alloys, significant development of plastic deformations under constant load (creep) begins to manifest itself. The purpose of this work is to conduct research aimed at studying various emergency impacts, in particular, the impacts associated with heating during a fire and its effect on the stability of both individual elements and the entire structural system. To meet the new requirements of Federal Law "Technical Regulations on the safety of buildings and structures". To identify the influence of the heating temperature of the gas medium on the mechanical characteristics of steel structures by obtaining data from the accepted regularity and constructing a trend line and by the method of displacements, taking into account kinematic definiteness, to investigate the effect of temperature at uniform heating during a fire on the value of critical parameters of a single-span frame. By solving some problems that arose during the study, we can say about the necessity to improve steel structures to prevent irreversible consequences during an emergency. The research's main results are to identify the relationship between the temperature of the medium on the mechanical characteristics of steel structures.
Бесплатно
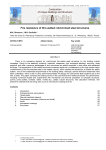
Fire resistance of thin-walled cold-formed steel structures
Статья обзорная
There is an increasing demand for cold-formed thin-walled steel structures on the building market nowadays. Owing to the assembly simplicity, materials’ cheapness, high ecological standard, recycling, reuse potential, and other numerous advantages of such structures are widely employed in both office and residential buildings. The temperature of thin-walled structures increases rapidly as a consequence of the high section factor (measurement of the fire-exposed area to the heated volume), which creates the demand for a durable fire safety system, one of the fundamental requirements of the building safety. Although, several sufficient researches have been undertaken, there is still no strict performance-based fire design for cold-formed steel systems due to the lack of data. This paper compiles the existing works on the cold-formed thin-walled structures’ fire performance, including numerical studies and experiments with mechanical and thermal properties of complete structures, purlins, joints (bolted, screwed, nailed, riveted etc.), plates, tubular structures, new calculation methods, new protective materials that are being used, such as intumescent coatings and etc.
Бесплатно
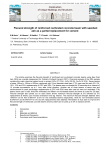
Статья научная
His article examines the flexural strength of reinforced and re-vibrated concrete beams using Saw Dust Ash (SDA) as a partial replacement for Ordinary Portland Cement (OPC). Chemical analysis of the SDA sample contains the major chemical oxides found in cement: SiO2 (27.23%), Al2O3 (29.05), Fe2O3 (9.32%). Seven beams of sizes 150mm x 150mm x 600mm reinforced with 12mm diameter steel bars (Y12) were cast for each 0%, 5%, 10%, 15% and 20% replacements of OPC with SDA. The beams were re-vibrated for 20 seconds at an interval of 10 minutes successions up to 1 hour after initial vibration. Another set of three beams of same size and reinforcement for each percentage replacements of OPC with SDA were also cast but were not revibrated. Fifty beams were cast in total: thirty-five revibrated and fifteen non-revibrated beams and were all cured for 28 days. Flexural strength test carried out on each beam shows maximum flexural strength at 0% followed by 5% replacement at twenty (20) minutes revibration time lag interval. The maximum flexural strength attained were 10N/mm2 at 0% then 9.5N/mm2 at 5% for the revibrated beams respectively, while for non-revibrated beams 8.87N/mm2 and 6.67N/mm2 for 0% and 5% replacements were attained. Revibration is thus seen to improve the flexural strength of reinforced concrete beams and thus SDA can be used up to 5% to replace cement.
Бесплатно
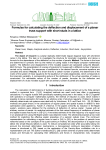
Статья научная
The calculation of deformations of building structures is usually carried out by the finite element method in numerical form [1]-[3]. Analytical methods are used much less often in engineering calculations. For regular trusses with periodically repeating structures in the lattice, in [4]-[7], together with operators of computer mathematics systems, the method of induction is used, which makes it possible to derive calculation formulas for an arbitrary order of structure regularity. Problems of regular statically determinate rod systems were dealt with by Hutchinson, R.G. and Fleck, N.A. [8], [9]. Matrix methods and graph theory in the calculations of regular planar and spatial trusses in relation to their optimization were applied by Kaveh A. [10]-[12]. In the papers [13]-[18], by induction in the Maple system, solutions were obtained for the problems of deflection of various planar trusses with an arbitrary number of panels. An analytical estimate of the first natural frequency of oscillations of planar and spatial trusses was found in [19]-[21]. A two-sided estimate of the first frequency of a regular truss in an analytical form using the Maple system was obtained in [22]. The article [23] proposes a two-node method for predicting the effective elastic properties of a periodic cellular truss. The continuum representation for calculating a regular truss is used in [24]. In [25], in the problem of periodic truss networks based on the concepts of the quasi-continuum method, the decomposition of a regular truss lattice into simple Bravais lattices is used. To reduce computational costs while accurately taking into account the dominant deformation mechanisms, a homogenized continuum description of lattice trusses is introduced in [26], based on the application of the Cauchy-Born multilattice rule to a representative unit cell. The author's handbooks [27], [28] contain schemes of planar static determinate trusses and formulas for calculating their deflections and forces in characteristic rods. Analytical methods for calculating a regular truss in relation to the problem of optimization taking into account creep were also used in [29].
Бесплатно
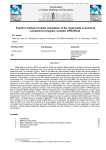
Статья научная
Metal plate connectors (MPC) are used for attaching together different parts of wooden structures, especially truss joints. Plates have rectangular form, they usually are made out of steel and sometimes can be covered by protection layer, for example, by zinc. Teeth of the plate can have different shape, length and mutual position. In order to connect wooden bars, MPC are pressed symmetrically on both sides of the structure, that is why attached elements should have the same cross-sectional width. For better adjustment of the elements, their ends are usually polished. Compression is carried out with special equipment and can take place both at the plants and at the construction site. The simplest algorithm of strain calculation of the joints with MPC can described, as follows: the construction is computed by usual methods of structural mechanics (FEM, flexibility method, force method) assuming all the nodes connected with plates are absolutely rigid. Then, using obtained internal forces and reference data about loads, leading to destruction or pulling MPC out of wood (laboratory tests are made by the manufacturer), appropriate plates are chosen. One of the program complexes using this pattern is APM Wood, the part of computer-aided design software APM Civil Engineering. The disadvantage of this algorithm is that it does not consider uneven distribution of forces on the various teeth of a plate and deformations appearing in the plates themselves, which leads to considerable error in found internal forces and inaccurate selection of plates. The model proposed by Foschi [1] is free of these disadvantages and can be used to estimate deformations and forces in MPS’s teeth. The paper gives an analysis of algorithm of calculation the nodes attached with metal plate connector and comparison to the program complex APM Wood. As an example, the problem of wooden bar fixed on both sides by MPC and under the influence of a force applied along the longitudinal axis is solved. As a result, it is concluded that consideration of plate and teeth flexibility in finite-element scheme is very essential for calculation accuracy, uneven stress distribution between the dowels has big influence on strain computation of the whole construction.
Бесплатно
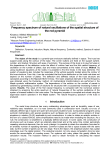
Frequency spectrum of natural oscillations of the spatial structure of the rod pyramid
Статья научная
The object of the study is a pyramid-type enclosure statically defined in space. The truss has support posts along the contour of the base. The corner buttons are fixed on the support sphere, cylinder, and bracket. Structure with axes of symmetry. The purpose of the study is to give formulas on the dependence of the deflection under the effect of uniform load and the first natural frequency of oscillation on the number of plates, size and mass concentrated at the nodes of truss. Method. By using equilibrium equations at the nodes it is possible to find the forces in the truss elements. The system of equations also includes the responses of the vertical supports located along the contour of the truss structure. From this, it can be concluded that the force distribution on the truss rods does not depend on the number of plates. The deflection and stiffness values of the truss structure are calculated according to the Maxwell-Mohr formula. The lower analytical estimate of the first frequency was obtained using the Dunkerley method. All mathematical transformations are performed in the Maple symbolic mathematics system. The dependence of the solution on the number of panels is obtained by generalizing a series of solutions for structures with a successively increasing number of panels. Results. The value of the first natural frequency is compared with the numerical solution obtained by analyzing the entire spectrum of natural frequencies of the vertical oscillations of the system of masses located in the truss nodes. The frequency equation is compiled and solved using the eigenvalue search operators in the Maple system. The natural frequency spectrum of the truss is analyzed.
Бесплатно
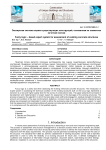
Fuzzy logic - based expert system for assessment of existing concrete structures
Статья научная
Fuzzy logic is a useful tool when assessing the existing reinforced concrete structures. The introduction of expert system in assessing the technical condition of the existing structures built on the fuzzy logic represents a transition to a new and higher-quality level for the survey of constructions sites. The paper presents the principle of development and implementation of expert system for assessment of the damages of the existing structures. The process is based on the algorithm in which the input data (crack width and propagation, residual strength of materials, amount and condition of the steel reinforcement, deflection, corrosion level et al.) and information collected at each phase are processed and interpreted in order to define the successive step of the procedure. As a result, it is seen that the assessment of the existing building with precast concrete elements with usage of the proposed fuzzy system is in compliance with the estimation of the qualified experts.
Бесплатно
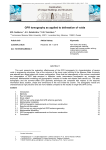
GPR tomography as applied to delineation of voids
Статья научная
This work presents the evaluation effectiveness of the GPR tomography for characterization of square voids in engineering structures. One of the columns of the iconic main building of the Moscow State University was selected as a target object with known configuration. Given that the heterogeneity of the column complicates the interpretation of GPR data acquired in reflection mode, transmission tomographic ray coverage was employed. Mathematical modelling and tomographic inversion to locate real objects were carried out. The radar tomography and the common-offset GPR geometry techniques are compared with respect to the acquired information about location, shape and dimensions of the void inside the column. The tomography results are characterized by high precision and are more reliable compared to the results of single-fold GPR survey.
Бесплатно
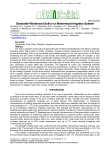
Geotextile-reinforced soils in a modernized irrigation system
Статья научная
The use in irrigation construction of geotextile soils reinforced (strengthened) with fibrous materials, including cotton fibers waste of textile materials, requires strength assessment of these soils under tension and bending. Due to the low tensile and bending strength of soil, the load is born by the fibers reinforcing the soil. Direct methods to test tensile and bending geotextile soils are complex. It was proposed to evaluate the strength of geotextile materials through the strength characteristics of their components. Soils reinforced with textile waste cotton fibers are considered in the paper. To determine the strength of cotton fibers experimentally under the action of friction force only, a tensile test of cotton yarn consisting of cotton fibers was conducted. The diagrams of cotton yarn stretching obtained experimentally and the known diagrams of sandy soil compression are given in the paper. It was found that in the process of strain, both cotton yarn and soil change structurally. These changes are described by the change functions of their strain moduli, determined from considered experimental results in the form of graphs. Based on them, a method for assessing the strength of geotextile soils based on the general law of cotton yarn and soil strain is proposed. The possibility of using the formula obtained from this law for a particular case when determining and evaluating the strength of cotton yarns under tensile forces is shown. Therefore, it is recommended to use this formula in calculating the tensile strength of geotextile soils reinforced (strengthened) with waste textile materials used in innovative and modernized construction of irrigation reservoirs, canals, ditches, and reservoirs.
Бесплатно
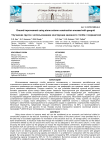
Ground improvement using stone column construction encased with geogrid
Статья научная
Using stone column to improve weak soil can be considered as an economic and technical viable for construction projects on the soft soil. According to the case history of the stone column it was provided that it is the best way of successful application for foundation of the structure such as, oil storage tanks, raft foundation, earth embankments. It should be noted that through the installation of the stone column inside the soil the lateral confinement offered by the soil around the stone may not be adequate to form the stone column; in this case encasing the stone column by the geogrid can induce the required lateral confinement. Experimental studies in the present work are carried out to investigate the behaviour of the stone column encased with Geogrid, Tests are carried out on a single installed stone column (ordinary and encased) in order to evaluate the effectiveness of the single column on bearing capacity and settlement. It was found that encasing the stone column with geogrid results in an increase in load carrying capacity and reduction in a settlement in comparison with the case without geogrid. By using geogrid, the ultimate bearing capacity increased by 60% compared to that without geogrid and load-bearing capacity increased by 20% for 10 mm settlement. Numerical analysis will be carried out by using PLAXIS 3D to validate the test and to make comparison between them
Бесплатно
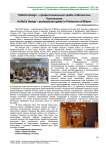
Horeca Design - профессиональный update в Миланском политехнике
Другой
При POLI.design - консорциуме Politecnico di Milano в январе этого года был запущен уникальный курс-интенсив на русском языке в формате воркшоп для архитекторов и дизайнеров, работающих в странах СНГ. Курс Horeca Design - Hotel Restaurant Cafe посвящен разработке, проектированию и дизайну интерьера инновационных заведений досуга.
Бесплатно
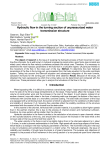
Hydraulic flow in the turning section of unpressurized water transmission structure
Статья научная
The object of research is the issue of studying the hydraulic process of fluid movement in open free-flow channels. As is well known in hydraulic engineering construction, open flume-type conduits are widely used, where the flow velocity sometimes exceeds the critical ones. Therefore, it is necessary to determine the main hydraulic parameters of the fluid flow in a turbulent regime. Of particular interest is the movement of the flow in the rotary part of the tray. Method. To determine the main hydraulic parameters of the flow in the turning part, we proceeded from the Euler equation for the polar coordinate system. Taking into account the Bernoulli equation and subsequent integration of the main formula, calculation formulas for the turning part of the flow were obtained. Result. Because of the study, we obtained the main expressions by which the turning radius can be determined and compared with the critical one. These parameters allow you to analyze the turbulence of the flow in the tray.
Бесплатно
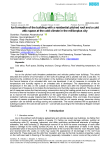
Статья научная
Ice on the pitched roofs threatens pedestrians and vehicles parked near buildings. This article describes the scheme of ice formation on the roofs of buildings with a pitched roof and a cold attic. To determine the conditions for the ice formation in the building a mathematical model and an equation of the thermal balance of an unheated attic room are developed. A set of measures to normalize the temperature and humidity regime in an unheated attic is developed. The dependences of the air temperature in the attic on the outside air temperature before and after the implementation of the proposed set of measures to normalize the temperature and humidity regime are defined. The developed set of measures reduce the thermal energy consumption during the heating period due to an increase in the level of thermal insulation of enclosing structures separating the cold attic from heated rooms, as well as to improve the microclimate parameters on the upper floors of operated buildings. Unlike active protection methods (usually implemented in the form of heating cables, films, and mats), the proposed complex of passive engineering and technical solutions that do not require energy resources during operation can be defined as energy saving and sustainable. The results obtained will be applicable to buildings located in the cold climate zone (D - cold climate according to the international Köppen Climate Classification).
Бесплатно
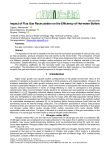
Impact of flue gas recirculation on the efficiency of hot-water boilers
Статья научная
The topicality of the work is related to the fact that the combustion processes of various fuels, such as heat production, produce emissions that are harmful to the environment. The combustion of fossil fuels produces nitrogen oxides, which are about 10 times more dangerous than carbon monoxides. There are different methods to reduce nitrogen oxides emissions and one of effective methods is flue gas recirculation. Despite efficiency, flue gas recirculation has an impact on the efficiency of the boiler. The efficiency coefficient for the hot-water boiler was calculated with and without flue gas recirculation. The calculation with flue gas recirculation leads to a slight reduction in the efficiency factor, herewith flue gas recirculation reduced emissions of nitrogen oxides by 44,5%.
Бесплатно
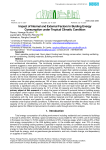
Статья научная
The most commonly used building materials were reviewed concerning their impact on cooling load and architectural interventions. The continuing increase of energy consumption of air conditioning systems suggests a more profound examination of their tropical climatic environment and the impact on the building and an application of passive cooling systems. Furthermore, in this study, mathematical expressions were developed to support decision-makers to select their optimal envelope enhancement strategies for buildings under tropical climatic conditions. Moreover, an economic analysis was also carried out to help prospective users with their energy-saving ideas. Out of selected materials, glass was found to be the most influential material, followed by timber and wall. The results obtained in this study reveals that improvement of material and their impact on energy conservation, especially double glass window over the plain glass window per 100 m2 area, contributes to reducing the overall 22% monthly electricity bill and their AC capacity. Moreover, this study further reveals that improvement of the wall conserves a significant amount of energy; Improved wall over one layer brick wall per 100 m2 area contributes to reducing overall energy by 12 % of their AC capacity and monthly electricity bill. The primary object of this research is to study the impact of internal & external factors in building energy consumption under tropical climatic conditions. There are few specific objectives identified to fulfil the main objective. Firstly, the study tries to identify the impact of building cooling load for different building orientations with the most commonly used building materials and their optimisation. Then develop a mathematical equation and graphs for cooling load and their impact of most common use building materials under tropical climatic conditions. Furthermore, this research identifies the direct impact of the capacity of the air conditioning unit and their electricity consumption for RSCL. Finally, find out the payback period for different improvements of exterior walls through economic analysis.
Бесплатно
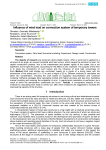
Influence of wind load on connection system of temporary towers
Статья научная
The objects of research are temporary demountable towers. When a wind load is applied to a structure at an angle, an uneven horizontal wind load occurs, which causes the structure to twist. For capital construction projects, due to the massiveness and greater rigidity of the nodes, this is not significant, but for light structures, accounting for this effect is very important. The purpose of the work is to study the connections of such towers and the influence of wind load unevenness on them. Method. Wind load studies are conducted, based on a model of a diving tower with the dimensions of the widest part 12 x 10 m and a height of 28 m. Different methods of calculation are taken into consideration, including the ones based on regulatory documentation and numerical modeling. Software packages allow calculating models with higher accuracy and less time, facilitating manual counting and reducing the probability of error. A gas-dynamic calculation is performed, as a result of which the aerodynamic coefficients are found. Results. A comparative analysis of two methods for calculating wind loads is carried out, after which measures are suggested to increase the load-bearing capacity of the structure.
Бесплатно
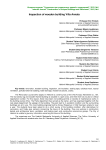
Inspection of wooden building Villa Annala
Статья научная
The Renovation course 2012 subject in Helsinki is a brief survey of the Villa Annala, Hämeentie st., 154. The two-storey log and wooden-framed building is situated in a park area, and there forit has no plot or official registration number. For this reason, there have been no building permits or records of maintenance works in the building review office. The Parks department has served as the owner, and has organised together with the real estate department the upkeep of the building. The park itself is in excellent condition and the surrounding buildings are all in use. This main buildíng originally built by Konsul Wasenius in 1832 has been empty for over a year. The students have been asked to do a short survey of the building condition, offer alternatives for renovation, and finally give opinions concerning the future of the building. They are working in construction details and architecture team, ventilation and heating team and construction economics groups. The City of Helsinki is unable to give any information conerning the future of the building.The organizers are The Helsinki Metropolia University of Applied Sciences, The Tallinn University ofApplied Sciences with students also from St. Petersburg State Polytechnic University.
Бесплатно

